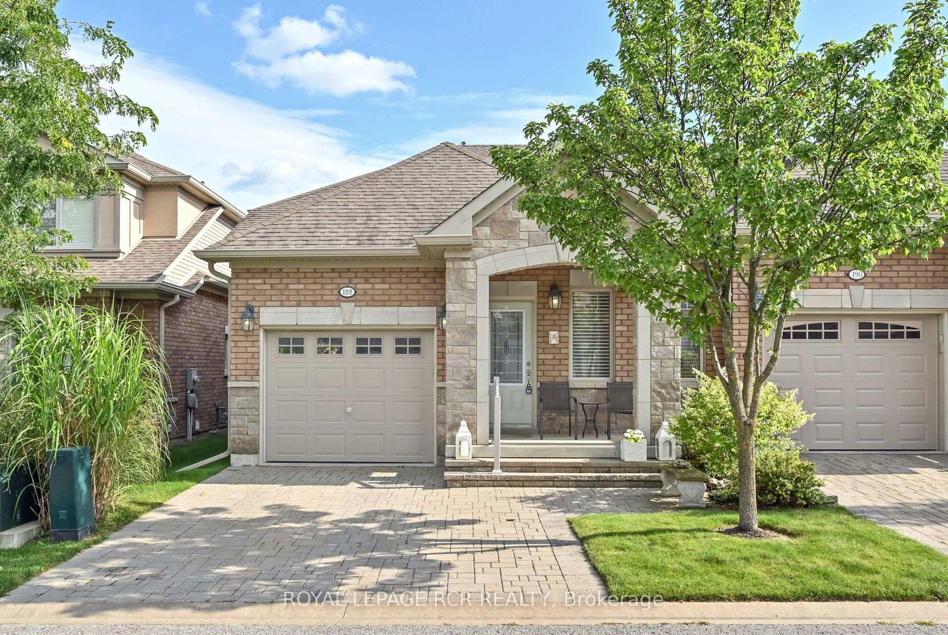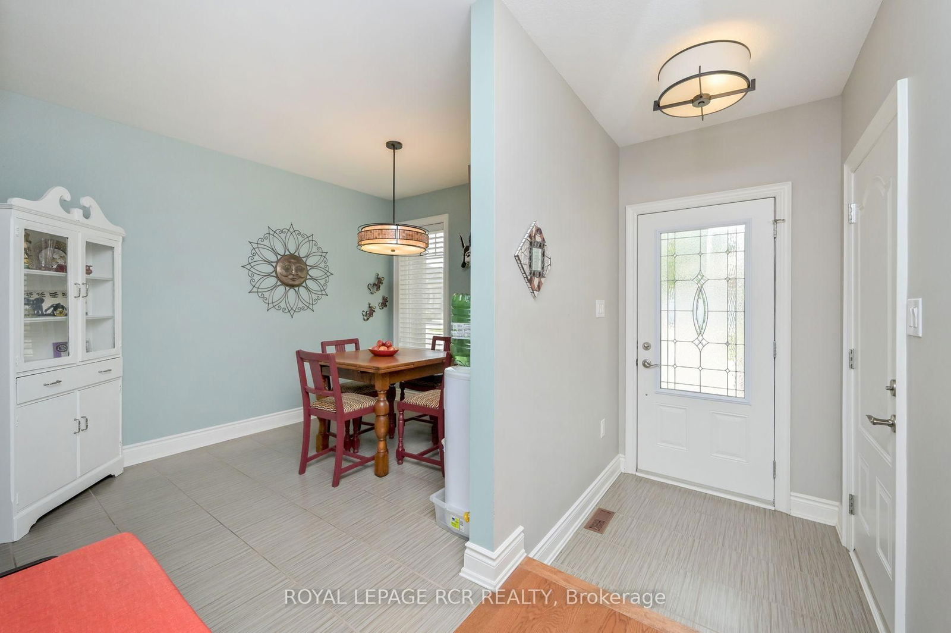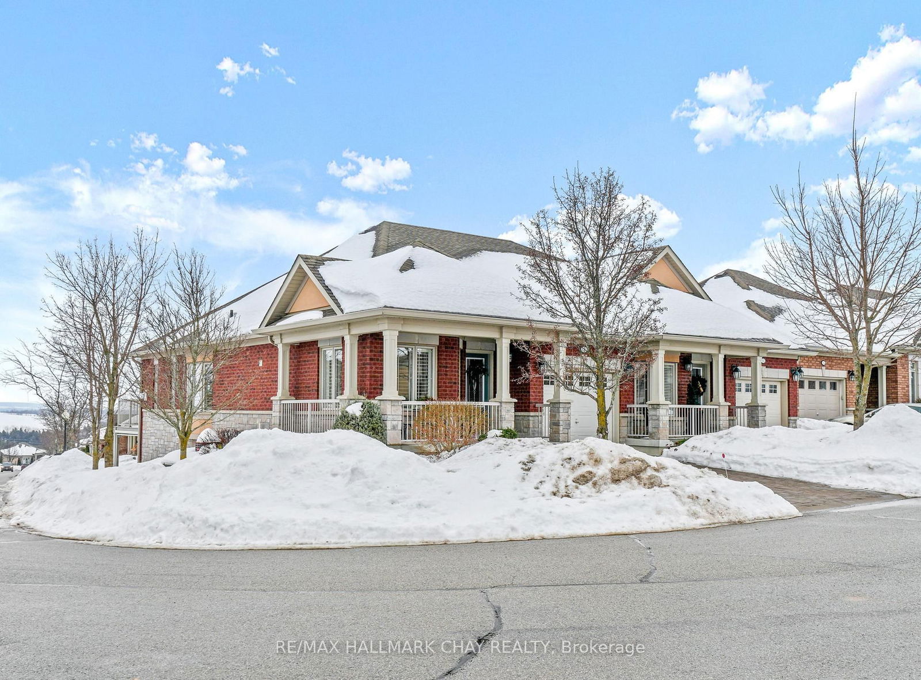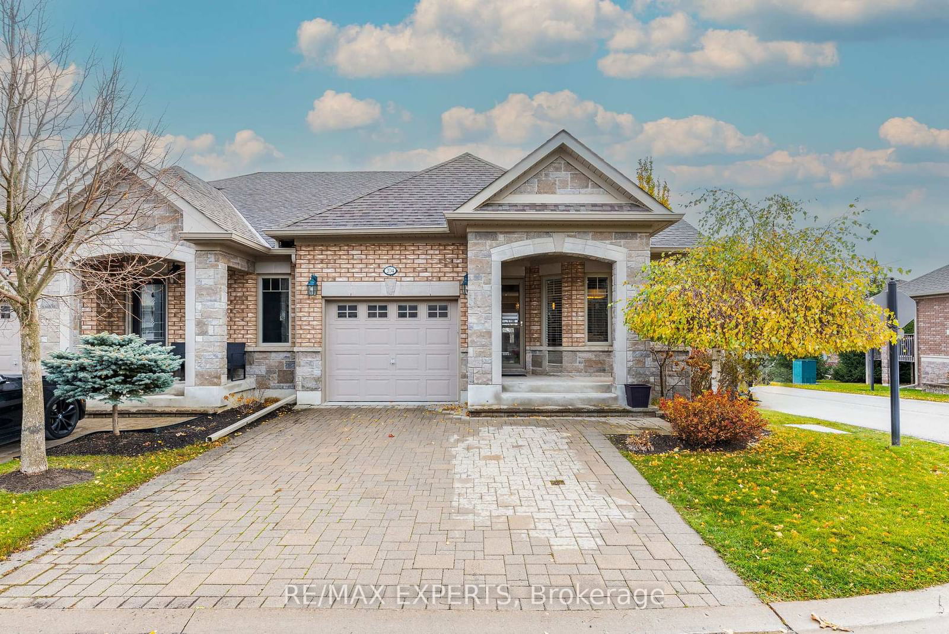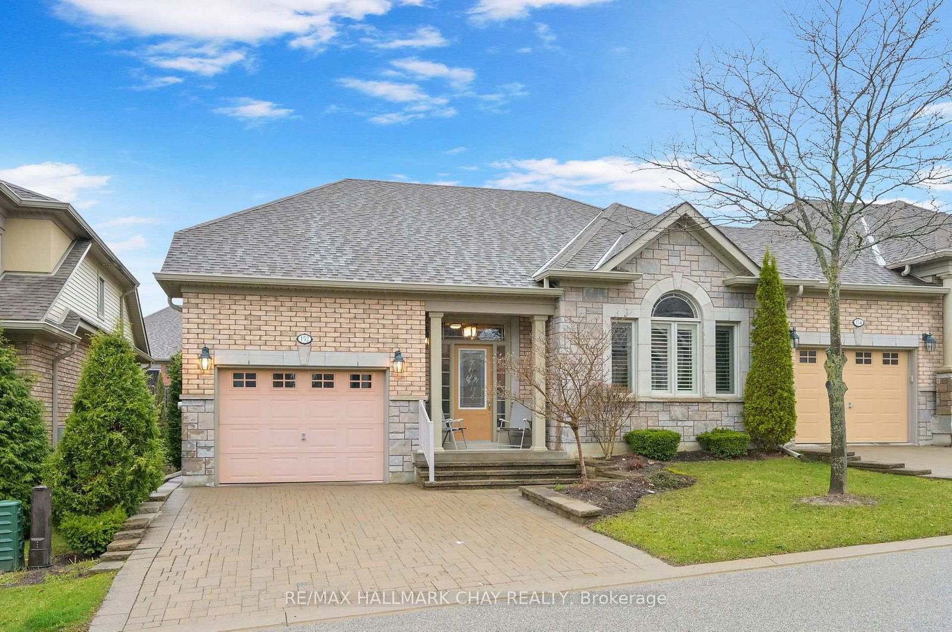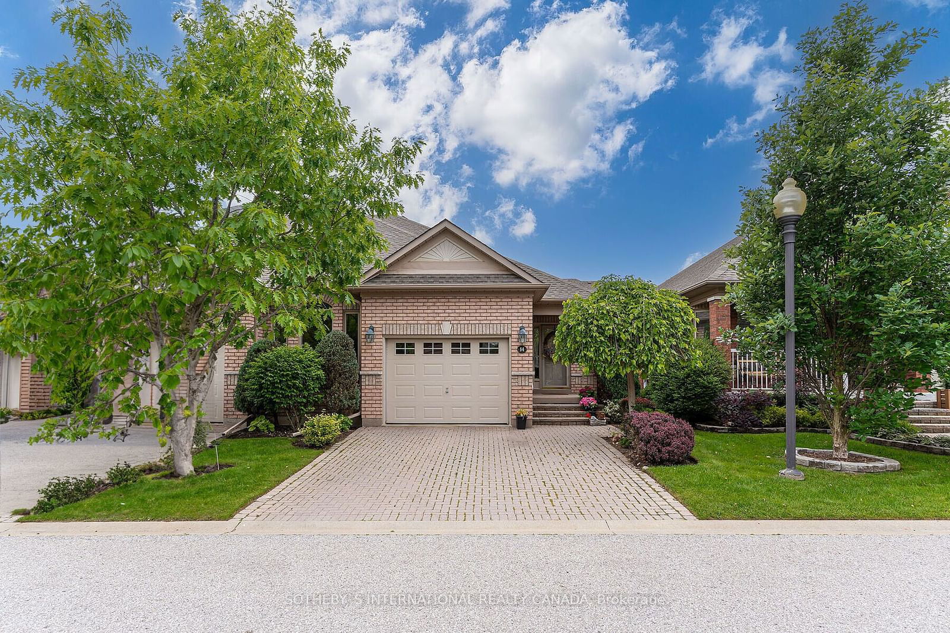Overview
-
Property Type
Semi-Det Condo, Bungalow
-
Bedrooms
1 + 1
-
Bathrooms
3
-
Square Feet
1000-1199
-
Exposure
North
-
Total Parking
3 (1 Built-In Garage)
-
Maintenance
$555
-
Taxes
$3,829.88 (2024)
-
Balcony
Open
Property description for 188 Ridge Way, New Tecumseth, Alliston, L9R 0H3
Property History for 188 Ridge Way, New Tecumseth, Alliston, L9R 0H3
This property has been sold 2 times before.
To view this property's sale price history please sign in or register
Estimated price
Local Real Estate Price Trends
Active listings
Average Selling Price of a Semi-Det Condo
April 2025
$490,000
Last 3 Months
$336,583
Last 12 Months
$413,871
April 2024
$493,500
Last 3 Months LY
$488,750
Last 12 Months LY
$401,586
Change
Change
Change
How many days Semi-Det Condo takes to sell (DOM)
April 2025
55
Last 3 Months
29
Last 12 Months
28
April 2024
57
Last 3 Months LY
118
Last 12 Months LY
67
Change
Change
Change
Average Selling price
Mortgage Calculator
This data is for informational purposes only.
|
Mortgage Payment per month |
|
|
Principal Amount |
Interest |
|
Total Payable |
Amortization |
Closing Cost Calculator
This data is for informational purposes only.
* A down payment of less than 20% is permitted only for first-time home buyers purchasing their principal residence. The minimum down payment required is 5% for the portion of the purchase price up to $500,000, and 10% for the portion between $500,000 and $1,500,000. For properties priced over $1,500,000, a minimum down payment of 20% is required.

